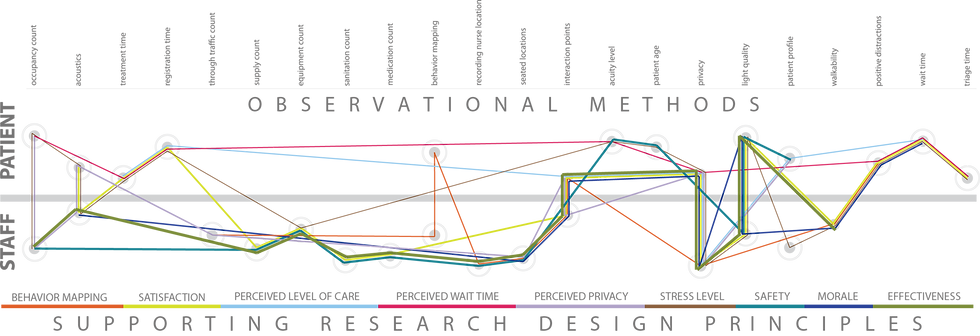What is evidence-based design?
Evidence-based design is a fairly new focus of the design industry, but is quickly becoming the backbone of current and future design decisions. Evidence-based design practice applies specific strategies, determined from qualitative and quantitative research, to a specific design problem (Nussbaumer 2009). Thus, research studies documenting and analyzing design choices, such as Post-Occupancy Evaluations, are the basis for evidence-based design solutions. Practitioners and academics in the design industry are compiling a strong research base so that the design of new spaces is supported by documented success stories (Bosch 2011). By conducting research studies that consciously and methodically document design choices and then analyzing these findings to establish successes and failures, design professionals will be able to better determine what design strategies create better spaces. According to Bosch and Nanda (2011), design firms are more interested in making design research a component of their businesses than ever before. Firms realize that applying research strategies to their designs provides greater credibility and allows them, in the end, to win more projects (Bosch & Nanda 2011). In fact, today, the design industry employs dedicated research staff to conduct new studies and assess completed projects so that design research better informs design practice (Bosch & Nanda 2011). As the database for design research grows, the spaces that professionals create should evolve as well. Quite simply, evidence-based design can be a catalyst for change in our world.
UK Chandler Medical Center Emergency Department: Post Occupancy Evaluation (POE)
A study to inform future Emergency Department design.
Primary Authors: Shannon Senderling & Sabrina Mason
Evidence-based design (EBD) can be implemented using a variety of pre- design techniques. GBBN Architects, the designers of the new UK Chandler Medical Center, implemented EBD by formulating on-site simulations at the Nutter Field House on campus. They utilized this space to create real-life scenarios of how the users would circulate throughout UK’s Emergency Department. The findings of these scenarios played a large role in how the building would function as a whole, and how the users would circulate throughout the space (Howard & Allison 2011). After the building was occupied, GBBN Architects wanted to evaluate their EBD strategies with a post-occupancy evaluation.
A Post-Occupancy Evaluation (POE) is the final phase in the building process that analyzes how the space performs and interacts with the users. This data can be used to help manage the facility and improve building performance or may become a driving force for a future project. Another benefit of this process is that it facilitates adaptation to organizational change and growth over time, including recycling of facilities into new uses. This may lead to significant cost savings in the building process and throughout the building life cycle. In the long term, a POE adds to design databases, standards, criteria and research literature. We are currently engaged in the on-site data-collection stage of a POE with GBBN Architects that will serve to inform future healthcare design projects.
The primary purpose of this diagnostic study is to conduct a multi-phased post-occupancy evaluation of UK’s Emergency Department to determine how well the space is working. It is a comprehensive and in-depth investigation that focuses on the following objectives: analyzing the design layout and its impact on delivering efficient, dependable and safe care; determining the design’s impact on family, patients, and caregivers; testing the hypotheses put forward in the pre-design scenarios to determine how the design is working and what changes might need to be made in future designs to enhance the quality of care offered; and assessing the detailed environmental quality of spaces or places and their impact on care delivery.
What predesign work did GBBN do? What is a POE?
The University of Kentucky's Chandler Medical Center Emergency Department, which opened in July of 2010, was planned by GBBN Architects using evidence-based design strategies. These strategies included prioritization of patient access and care; integration of the academic mission of the hospital and clinical services; overall efficiency and flexibility; and the promotion of an intended hospital image (GBBN 2011). In order to assess how these strategies are working in the real environment, a POE is being conducted to determine how well the unit is coping with increasing patient volume, if the design supports users’ needs, and how users have adapted their work patterns in unforeseen ways. This POE study is still underway, but a number of observational methods have already been employed to document use of the space, and these can be referenced in the circular diagram to the right. Each method gathered critical data for weekly study objectives, which will be compiled and analyzed in the near future. However, the observational methods also gathered key information regarding overarching evidence-based design principles. See the diagram below to understand how each method ultimately relates back to these overall principles.
How was the UK ED planned with evidence-based design strategies?


CITATIONS:
Nussbaumer, L. (2009). Evidence-Based Design for Interior Designers. New York, NY: Fairchild Books.
Bosch, S., & Nanda, U. (2011). Outside the Ivory Tower: The Role of Healthcare Design Researchers in Practice. Journal of Interior Design, 36(2), 1-7.
Preiser, W. F., Rabinowitz, H. Z., & White, E. T. (1988). Post-occupancy evaluation. New York: Van Nostrand Reinhold.
GBBN
Howard, P., & Allison, P. (2011). Moving an Emergency Department: Lessons Learned. UK healthcare, 1-9.
ACKNOWLEDGEMENTS:
Lindsey Guinther, Principal Investigator & Dr. Allison Carll, Investigator
GBBN Architects
Special thanks to the Staff of the UK Emergency Department



